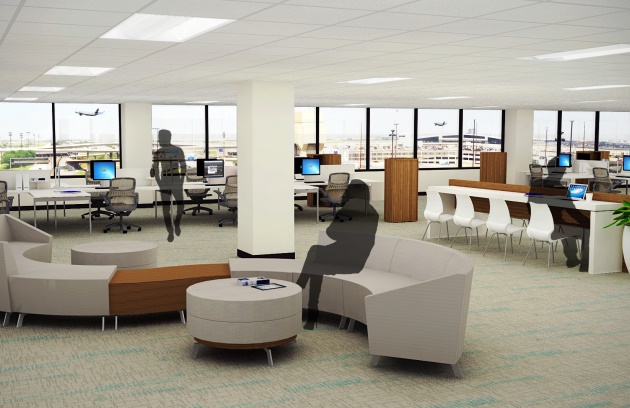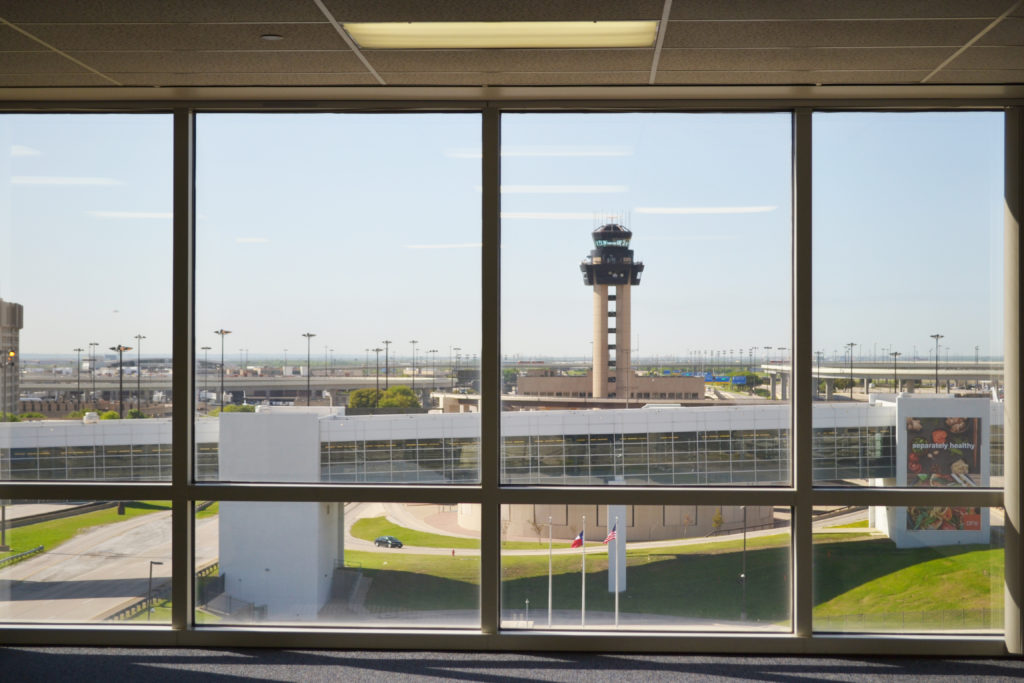Check Out the New Facebook Page for our Client: DFW Business Center
DFW Business Center is all about connectivity, efficiency and location. Located in the heart of DFW International Airport, there are a many fabulous features of this dual-tower office project. You can check out the new Facebook page here for the latest.
The North Tower is 47,788 SF and the South Tower is 67,652 SF for 115,440 SF total with 7.5/1,000 structured parking. The two buildings can be divided for multi-tenant or a single user.

Features:
• Office at the airport
• 13,000 and 17,000 SF floor plates
• 100% garage parking
• access via International Parkway or free DFW Service Roads
• Floor-to-ceiling windows in South Tower
• Spectacular airport views

• redundant power with two sub-stations
• Easily divisible with common corridor
• Spectacular airport views from floor to ceiling windows
• New lobby, conference center, elevator renovation
• Executive office space available
• Efficient full-floor layout
• Planned fitness center, tenant lounge, daily catering service
For more info, reach out to:
byron.mccoy@youngerpartners.com 214-294-4417
kathy.permenter@youngerpartners.com 214-294-4404
garrett.marler@youngerpartners.com 214-294-4416
